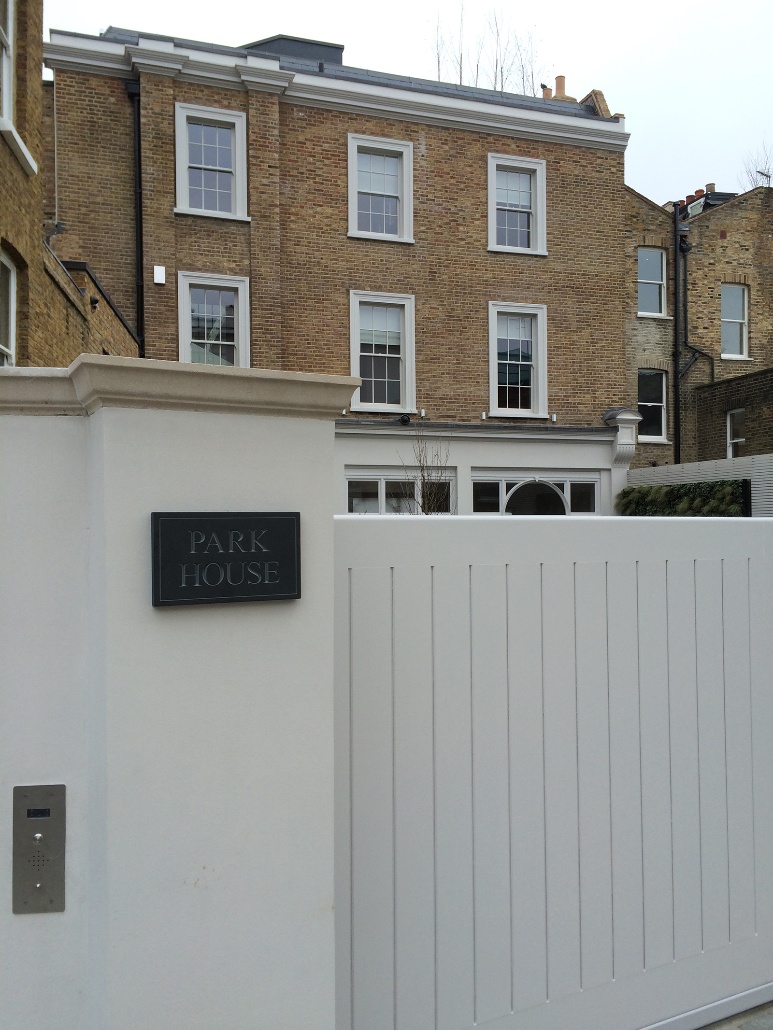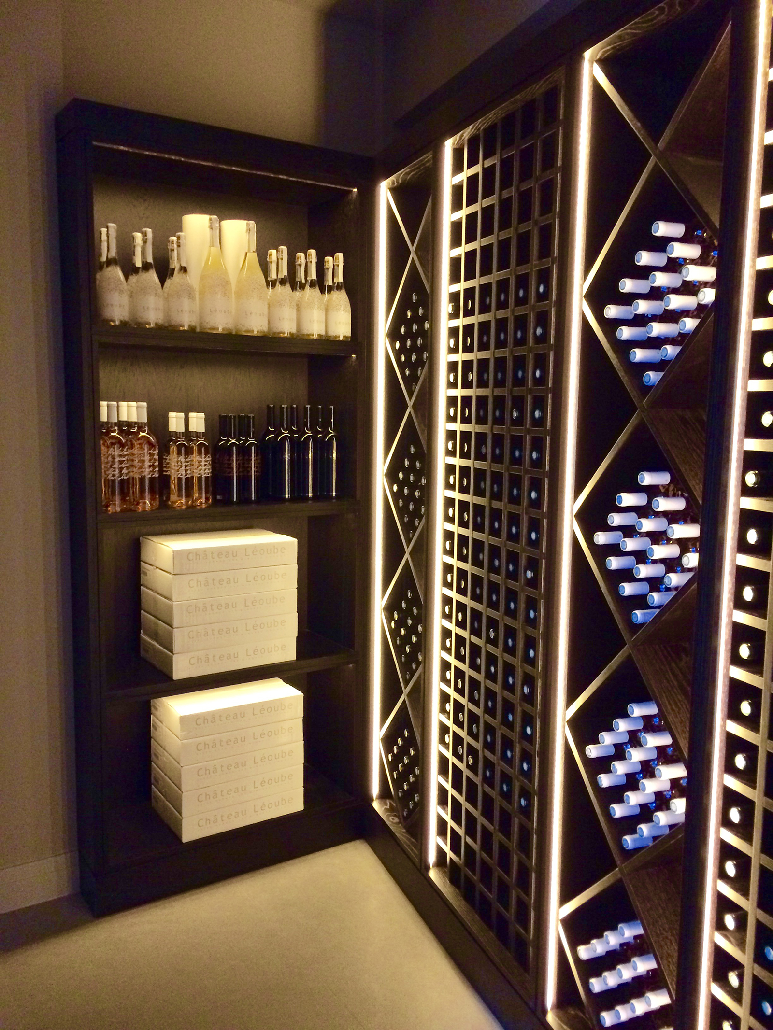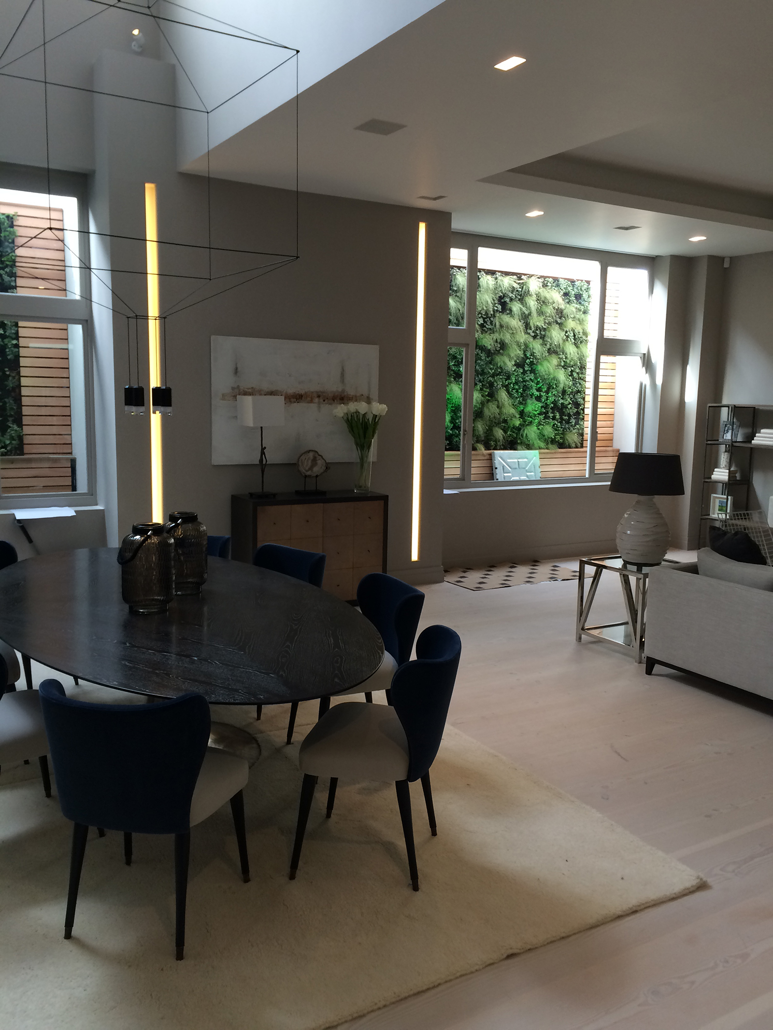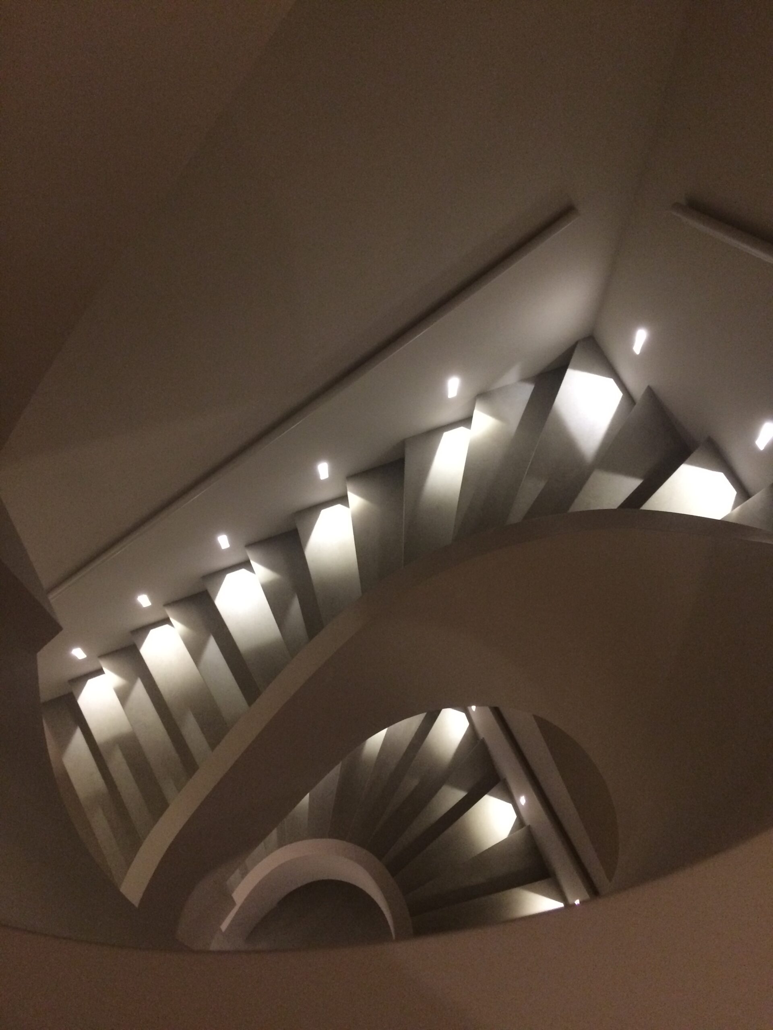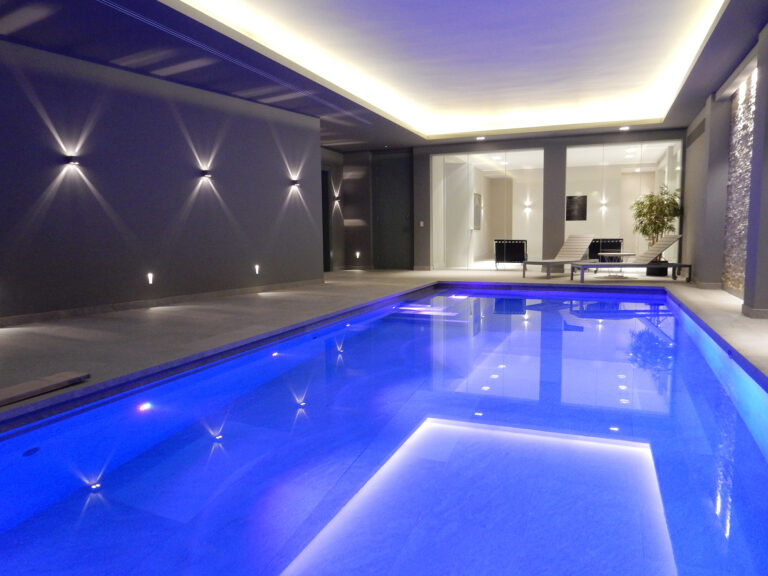
Portland Road

Cavendish Grey

480k

11,000 sq ft
The Scope
Design and build, New 100a TP&N service, Distribution, Small power, Lighting design and supply, Third party wiring Control 4, Structured network, BMS, Cinema room
The Project
The Prince of Wales, formally a public house until 2010, is an impressive Georgian property standing between two popular roads in the Holland Park post code. This listed building along with extra land and property attached on each boundary, was carefully moulded into a grand and contemporary single dwelling, Park House. The main addition to this prestigious property was a complex double basement. Other features included an ozone swimming pool, steam room, home gymnasium, cinema room, courtyard and rooftop gardens, five ensuite bedrooms and a separate mews house. The interior finish was one of unprecedented style and luxury.
We installed a full Lutron controlled lighting system and all the cabling required for the Elan automation system which included CCTV, access control, visual monitors, whole house audio and temperate & air conditioning control. LB Contractors undertook this project with dedication, striving as always to produce a first class installation. The outcome was a sensational super prime property in the heart of Holland Park, a project we are truly proud to have been a part of.



