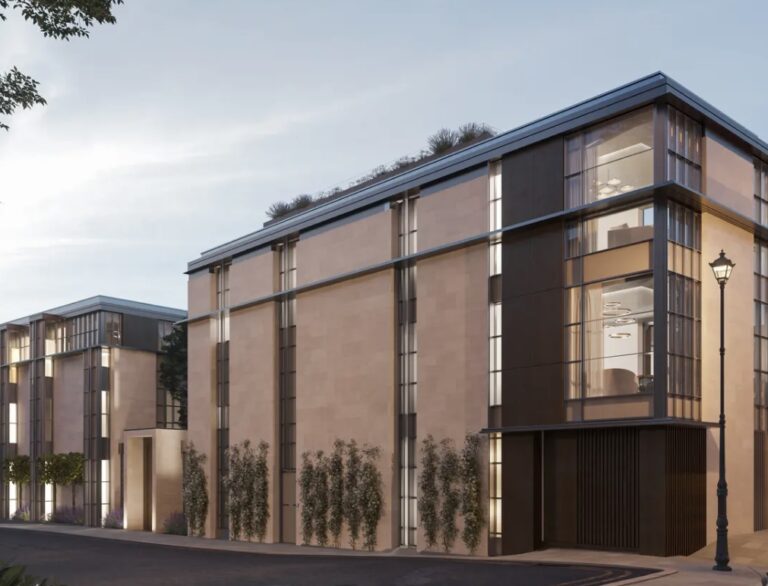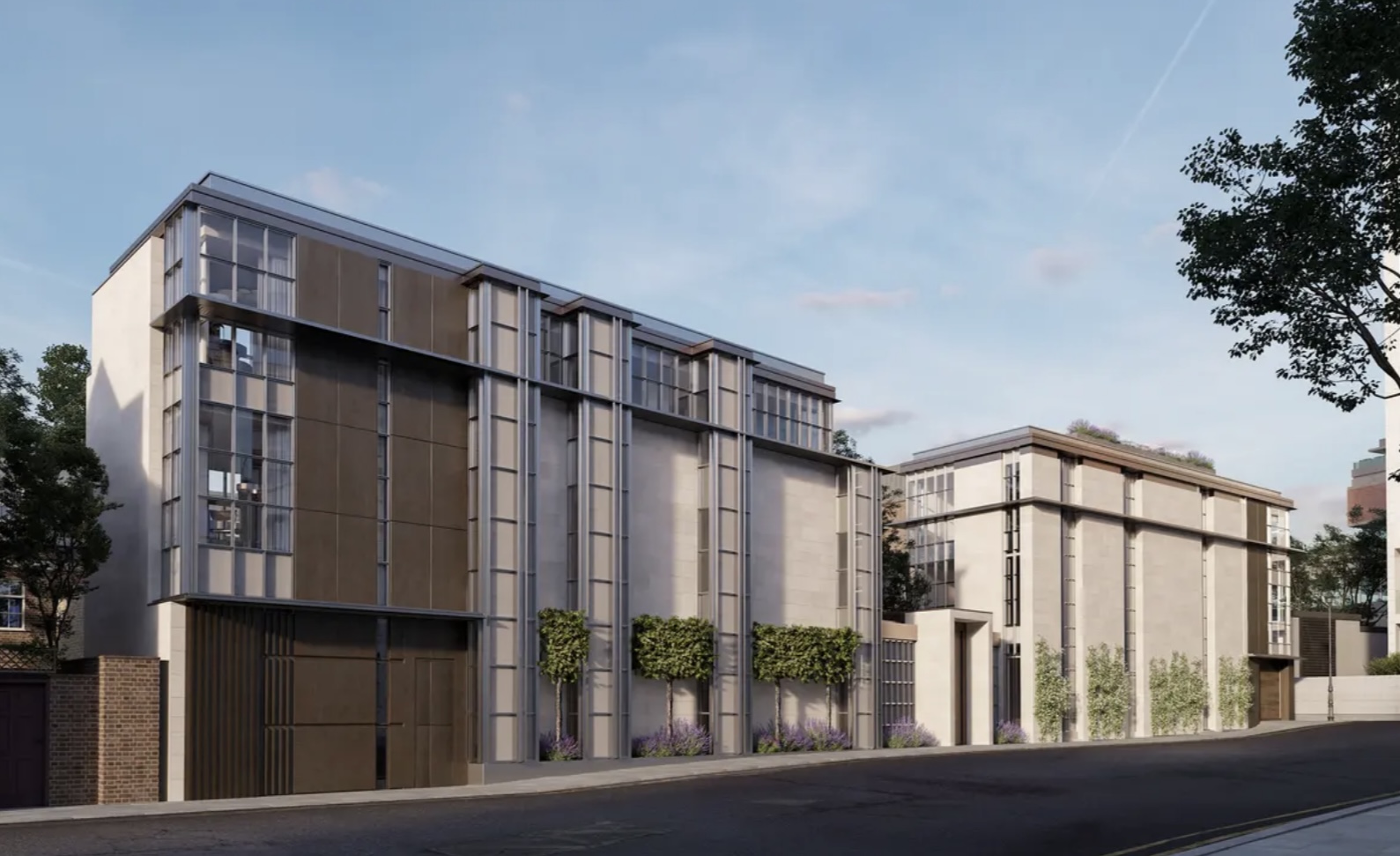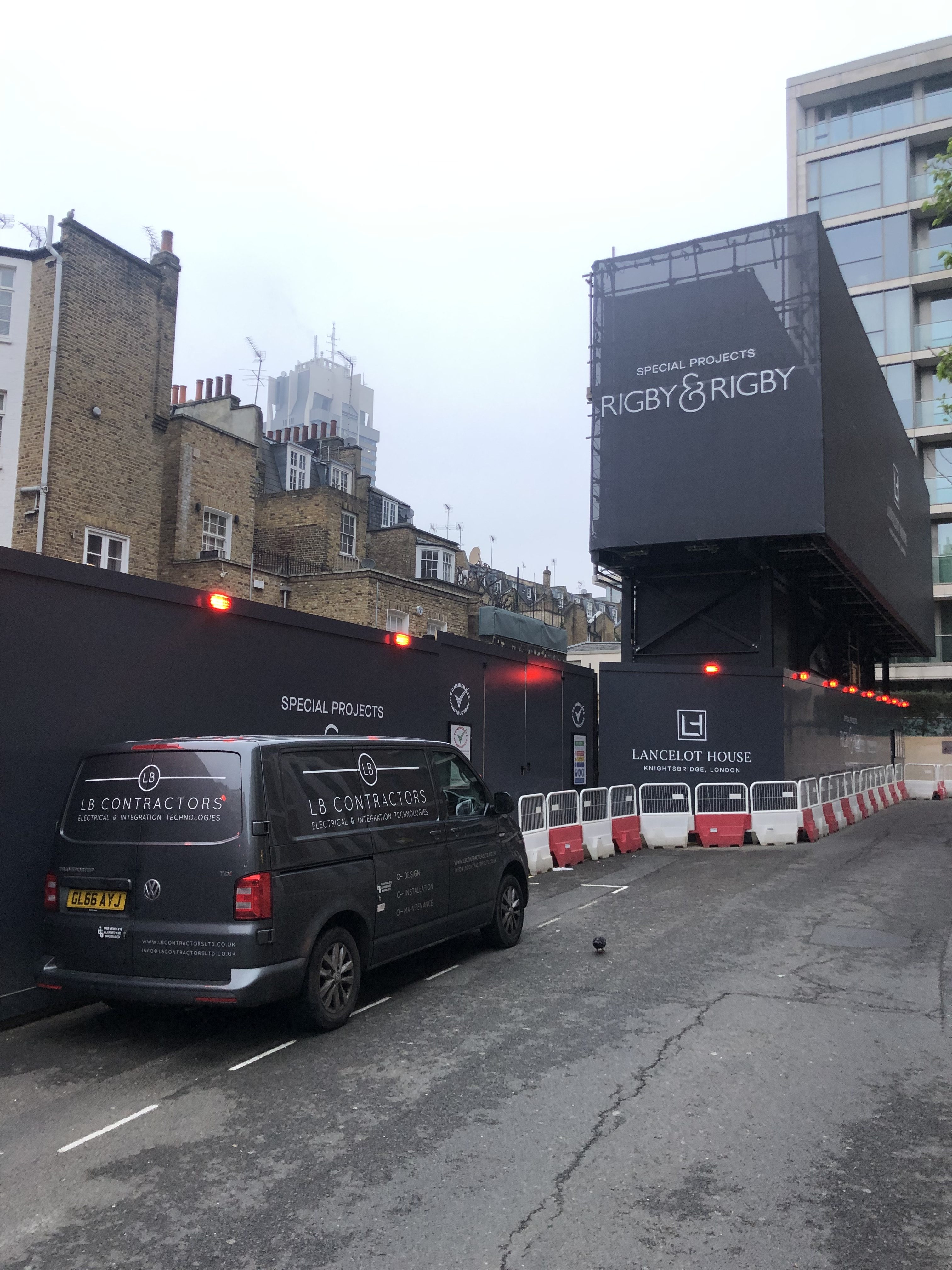
Lancelot House

Allect T/A Rigby & Rigby

1.4 million

17,000 sq ft
The Scope
Design & Build, New 400a TP&N service, Distribution, Small power, Lighting , Third party cabling for Lutron, Control4 , Structured network, Fibre, BMS, EV charging, 9 car Stacking garage, GSHP, Pool, Pump stations, AV , Security, Fire alarms and aspirating VESDA.
The Project
LB Contractors are excited to be working with Rigby & Rigby as the main electrical contractor at one of London’s most prestigious addresses, Lancelot House. The 17,000 sq ft mansion features six bedrooms, two apartments, a double-height swimming pool, spa, cinema, parking for nine cars via two car stacking mechanisms, a roof terrace and a courtyard garden.
rigbyandrigby.com/projects/lancelot-house/
Find Out More


