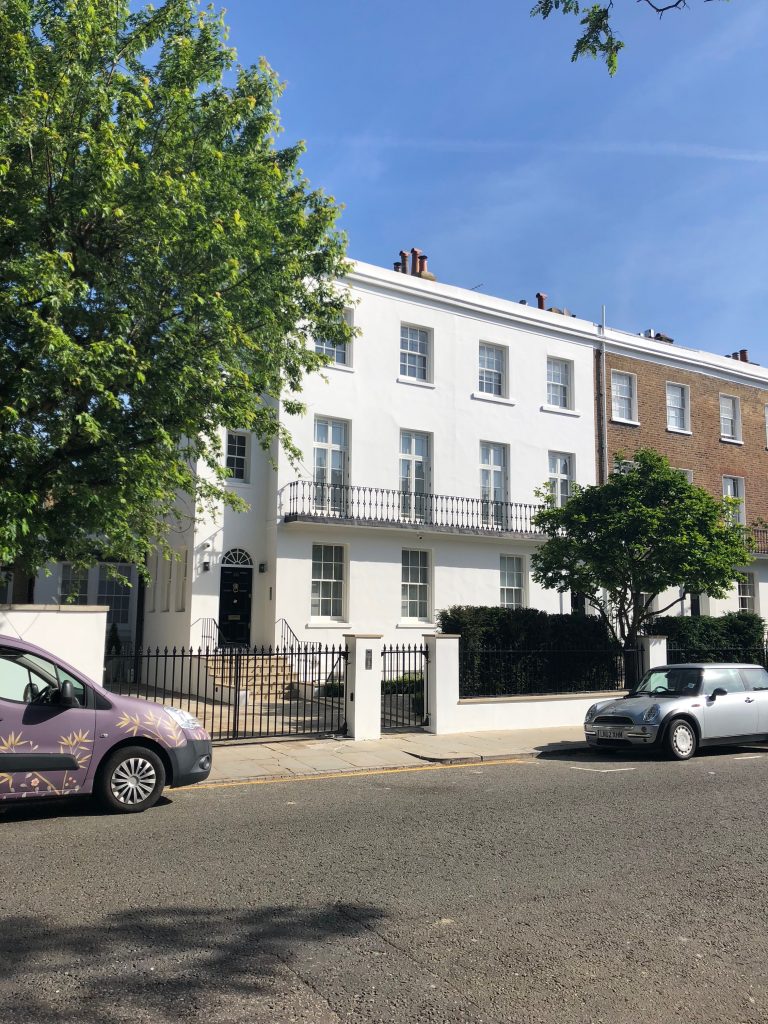
Kensington Mansions

Allect T/A Rigby & Rigby

420k

11,000 sq ft
The Project
LB contractors have been working with Rigby and Rigby’s on their ambitious, eighteen-month long 100th project at Kensington Mansions.
The project, to transform an elegant Grade II listed house into a spacious, contemporary and light-filled home, includes the creation of a large basement extension with gym, pool and entertainment space and the complete and careful refurbishment of the original Grade II listed home.
After eighteen months, the finished home is now emerging from the scaffolding; revealing exceptional levels of detail, smart technology and exquisite beauty – designed to create an inviting, exciting and ergonomically satisfying home for the client family.
Designed around the needs, vision and lifestyle of the Scandinavian client family, the imaginative design floods the contemporary spaces with light, whilst specialist joiners, plasterers and heritage consultants have breathed new life into the property’s original balustrades, flooring and cornicing – creating a seamless transition between the heritage and contemporary architectural styles.
We worked hard with the Rigby and Rigby team to make the home as simple as possible. Doors, windows and blinds are all fully automated and, along with the heating, lighting, Sonos wireless home sound and security systems, are operated by any Apple device.
In this property, the tech talks to each other – so the family doesn’t have to use multiple applications, just one, user friendly interface – the Lutron Home Control app – that will make living in the property as easy and enjoyable as possible.
Find Out More